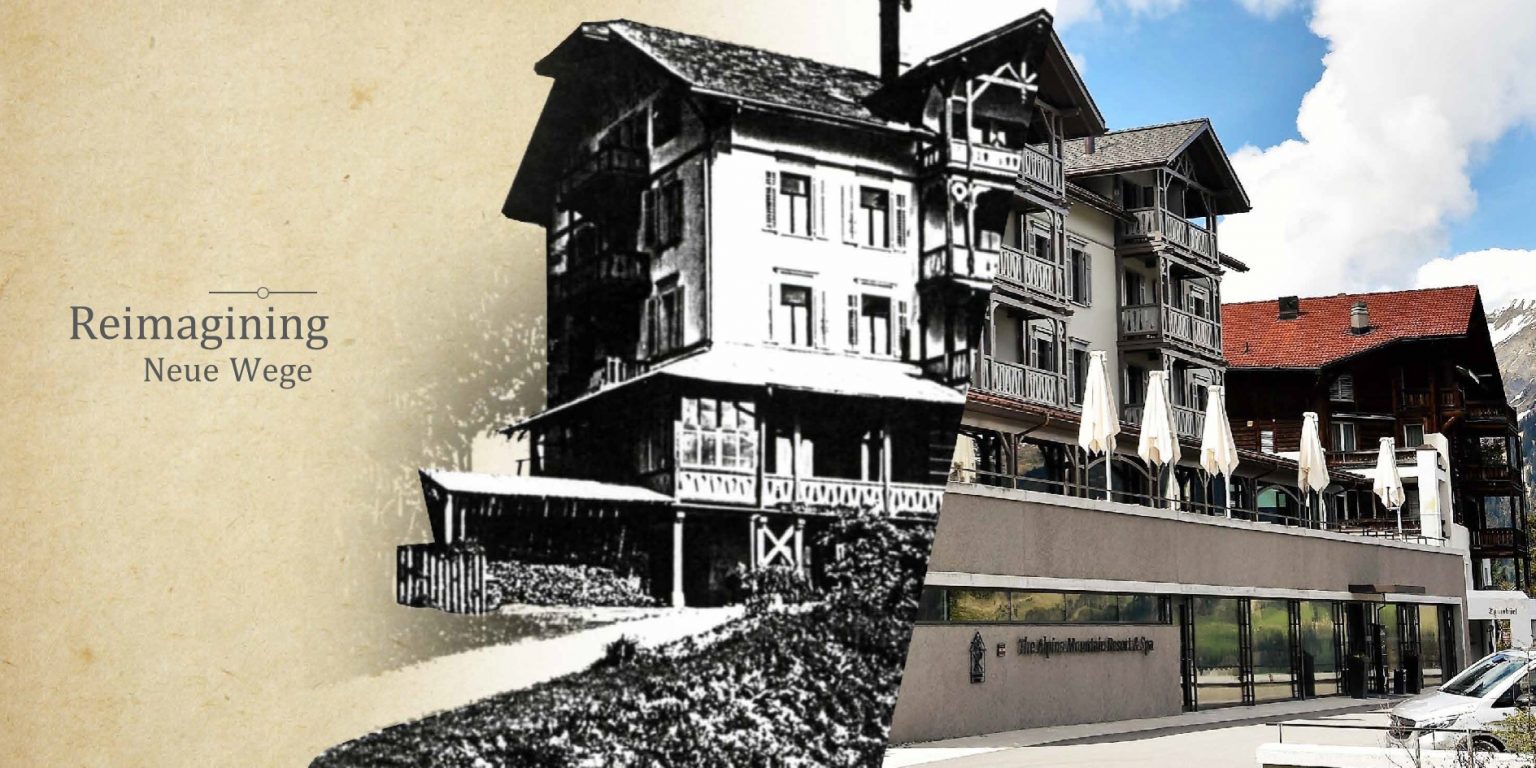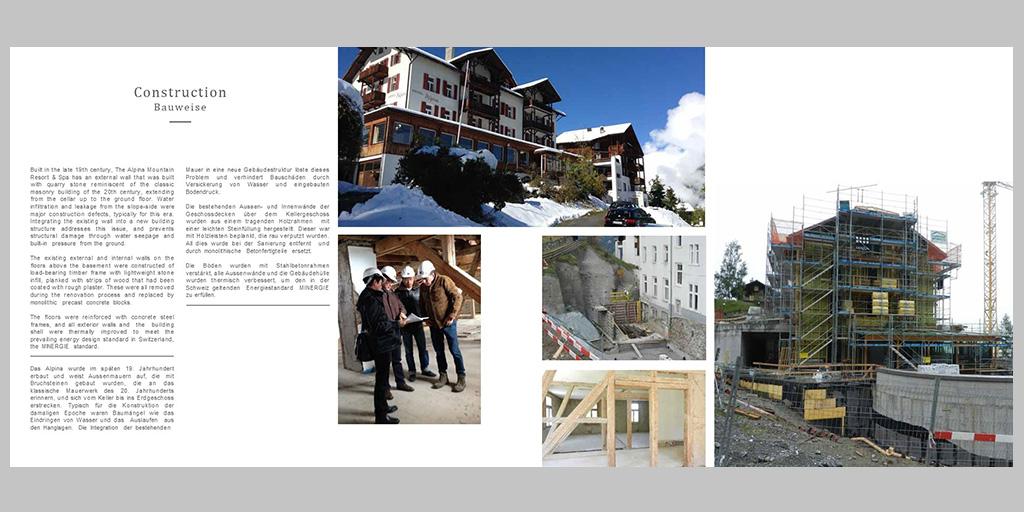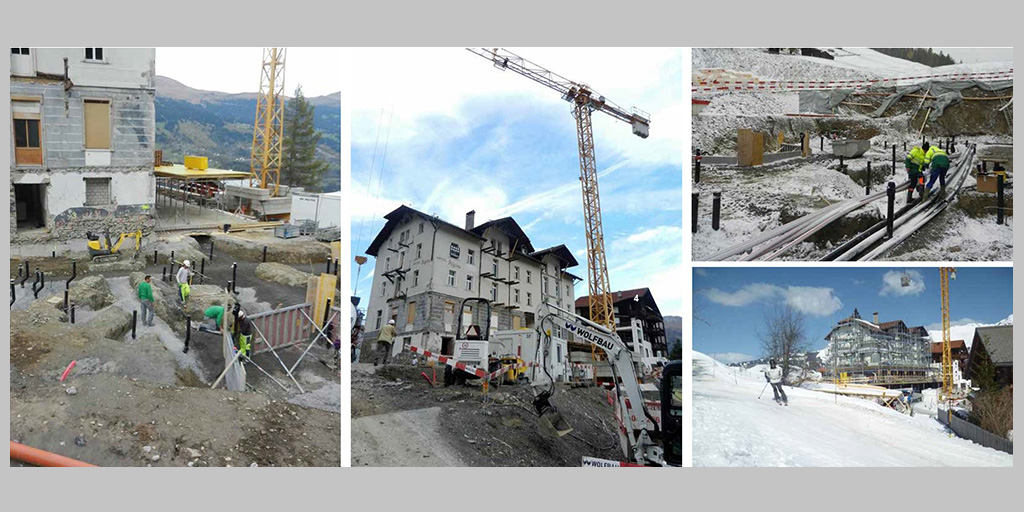
Built in the late 19th century, The Alpina Mountain Resort & Spa has an external wall that was built with quarry stone reminiscent of the classic masonry building of the 20th century, extending from the cellar up to the ground floor. Water infiltration and leakage from the slope-side were major construction defects, typically for this era. Integrating the existing wall into a new building structure addresses this issue, and prevents structural damage through water seepage and built-in pressure from the ground.
The existing external and internal walls on the floors above the basement were constructed of load-bearing timber frame with lightweight stone infill, planked with strips of wood that had been coated with rough plaster. These were all removed during the renovation process and replaced by monolithic precast concrete blocks.
The floors were reinforced with concrete steel frames, and all exterior walls and the building shell were thermally improved to meet the prevailing energy design standard in Switzerland, the MINERGIE standard.

