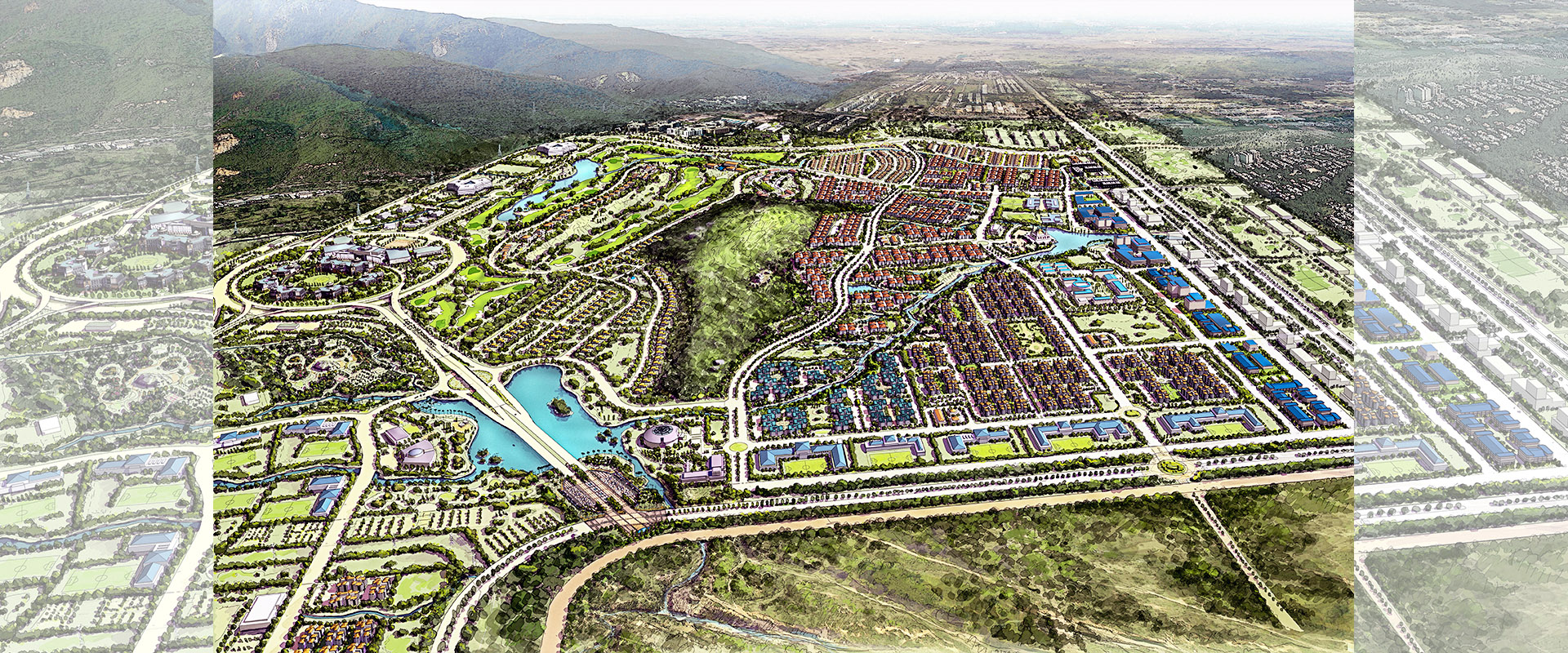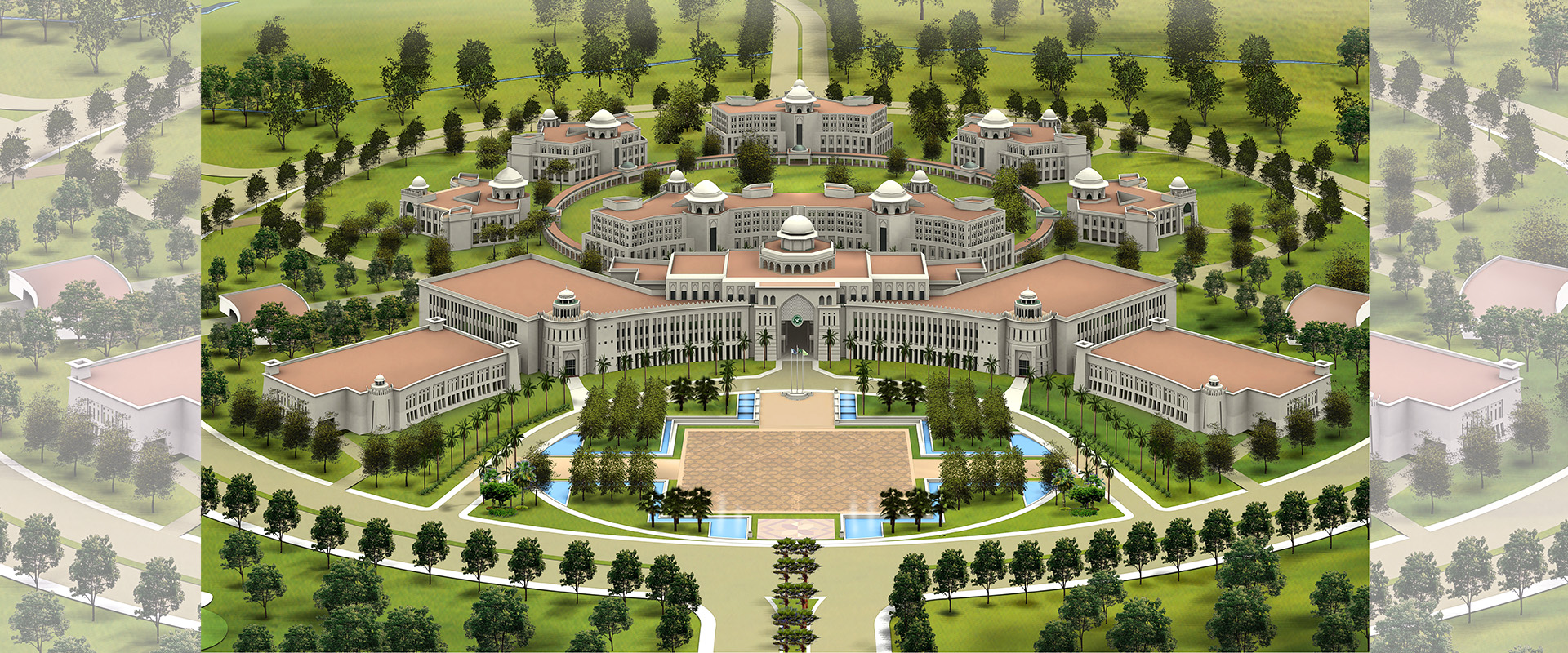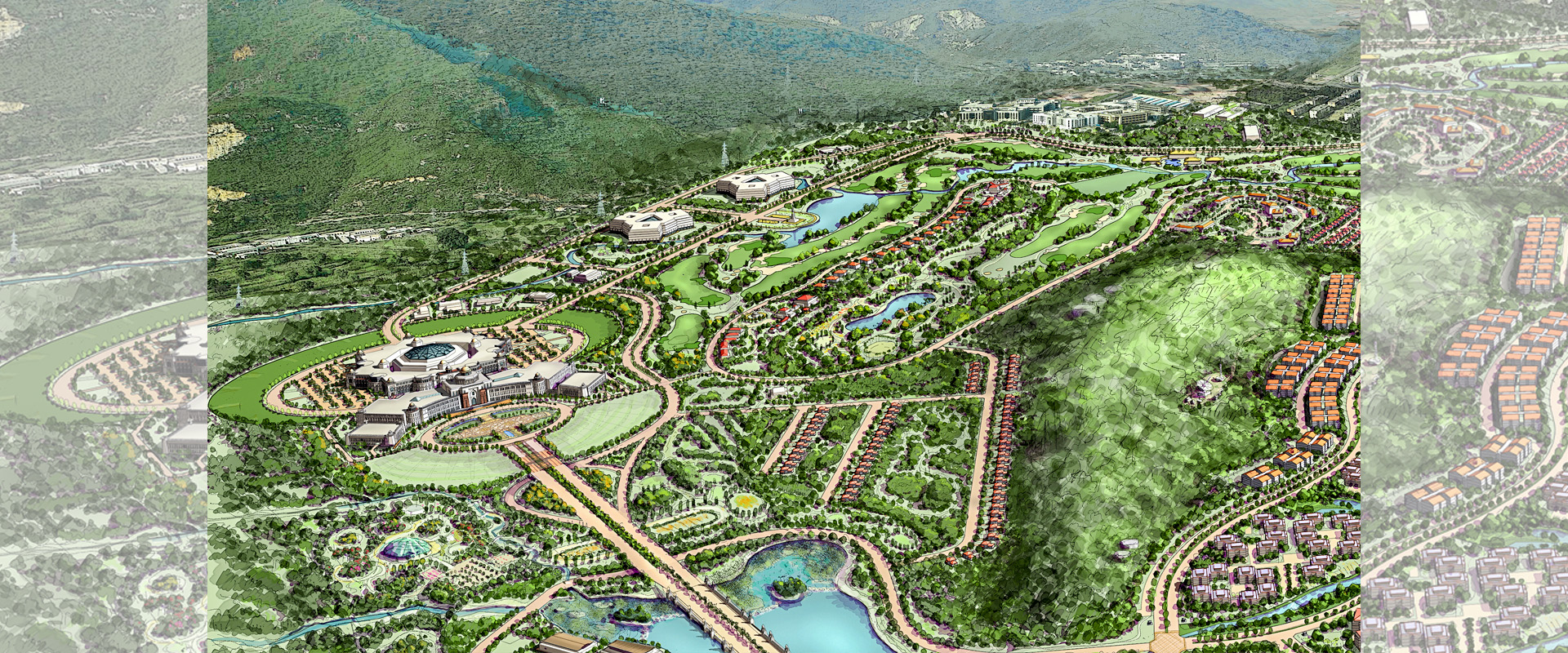


General Headquarters Complex Master Plan
The new General Headquarters Complex (GHQ) was earmarked as the relocation site of Pakistan’s armed forces from Rawalpindi to the country’s federal capital in Islamabad. The relocation of headquarters to the new site is expected to improve work environment and operations and to foster better understanding among the staff and officers of the armed forces.
The master plan placed the GHQ complex as the focal point of the community with support facilities such as housing, retail, and commercial areas in the surrounding plots. Being an important facility for the military, security became an important consideration in locating and identifying the land uses. A well-defined community of residential and military usages was made by allocating housing areas in selected zones throughout the site.
Tree-lined boulevards and a well-defined road network identify the community edges in the master plan. To further enhance the linkages between land uses and the different zones, parks and open spaces were integrated throughout the development. The new GHQ site covers 2,385 acres of moderately undulating terrain.
The proposed general headquarters (GHQ) is a stylized building that features Islamic influences in the fort architecture. The curved façade set in a semi-circle frontage around a grand open area establishes the institutional setting of this very significant edifice.
The unmistakable central portal flanked by the vertical openings, parapet, and corner towers define the fort architecture of the building as well as its military use. The domed towers, introduced throughout the roof design, are supported by arches and create an interesting building silhouette that is a recall to the architecture of historic forts in Pakistan.